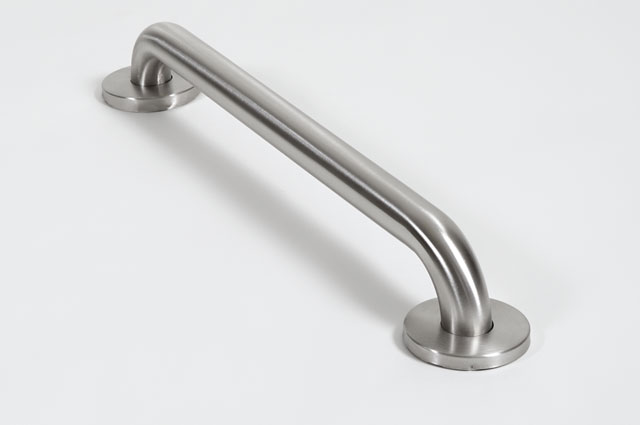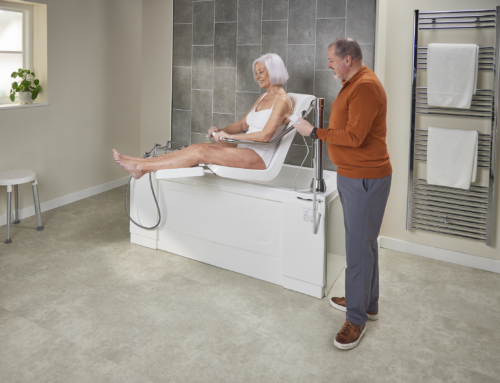Six tips to improve bathroom safety
It may be the smallest room in the house, but the bathroom is the most dangerous one in the home.
This is due to a blend of complex activities (occupations), restricted space, humidity and its wet environment – the combination of which can lead to accidents and injuries.
Occupational Therapists (OTs) can help design safety features for bathroom layouts and also choose the appropriate products to meet the client’s needs, avoiding potential injuries.
When designing a bathroom, a client’s unique goals should be prioritised. OTs need to involve their clients in the decision-making process regarding layout and products, while clearly explaining why certain design features or specific products are being recommended.

Below are six tips to safer design in the bathroom, from the simple to the complex:
1. Flooring
Always recommend R10 (1) rated slip-resistant flooring, reducing potential slips and falls. Remember that slip-resistant flooring does not always have to be ‘lino’; there are some excellent R10 rated tiles which can create a less institutional look.
2. Lighting
Clients are often carrying out intricate tasks in the bathroom that need good lighting. Therefore, when designing the room, OTs need to ensure there is ample central and specific task lighting. For example, a client may need to change catheters or insert suppositories – without effective lighting over the toilet clients could potentially cause an injury when inserting a catheter tube.
3. Grab rails
Often clients can have poor balance or need support to stand. The installation of grab rails can prevent slips or falls and can also support independent occupational performance. It is advisable that OTs consider, with the help of their client, how these can be incorporated into the bathroom design, providing support without creating a ‘hospital-like’ environment.
4. Toilet
The type of toilet can often be critical to allow easy access and appropriate use. An extended wall hung toilet pan can allow for safe transfers across onto the toilet from a wheelchair at the right height and position. OTs should consider toilets that can reduce the risk of falls, especially for clients with trunk stability weakness. For example, a wash/dry toilet can prevent uncomfortable positions for the client when their bottom is being cleaned meaning they can maintain personal dignity.
5. Baths
Occupational Therapists also need to consider carers when considering a bathroom and subsequently link this with the client’s occupational performance. If a client chooses to bathe, the carer should be working at a suitable height to reduce back strain from excessive bending and reaching. This can be achieved through the installation of a height-adjustable bath. These can be fitted into the existing bath space, preventing the need for the room to be completely refitted and can be a cost effective way of reducing potential risks to the carers.
6. Space
Due to the average UK bathroom being 2500mm x 1800mm, space is always constrained when needing to move a client safely. An Occupational Therapist should consider the best way to design a bathroom so that a client can be moved comfortably and with dignity. Using ceiling track hoisting in the bathroom can reduce risks to both the client and the carer. A total ceiling coverage can allow a client to be placed in the exact position that promotes occupational performance, whether this is on the toilet or in the bath.
The bathroom may be the smallest room in the house but it requires an enormous amount of thought to guarantee the design is suitable for the bather. Considering individual client choice, the tasks that need to be completed and how the built environment can enable function or occupational performance, are vital to ensure the comfort and safety of both bather and carer.
References and supporting information:









